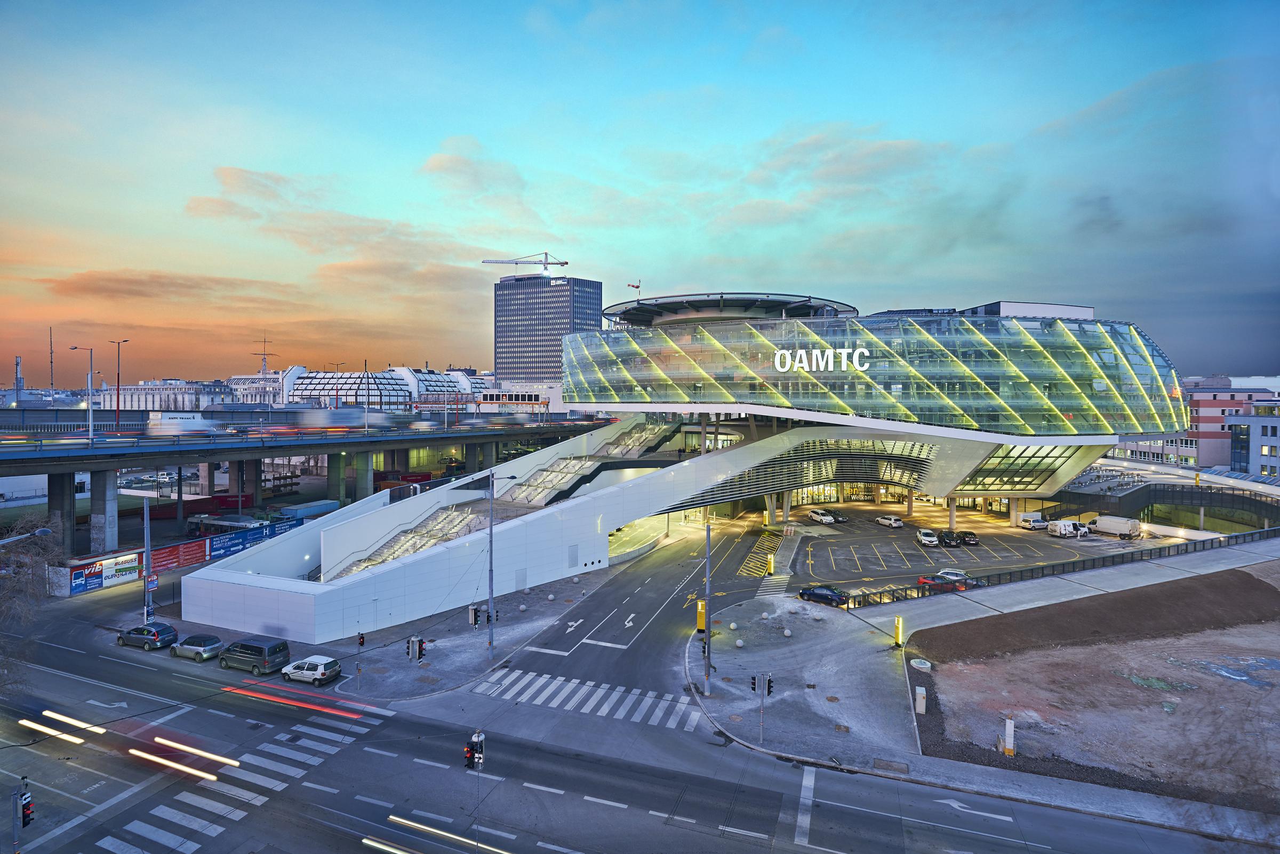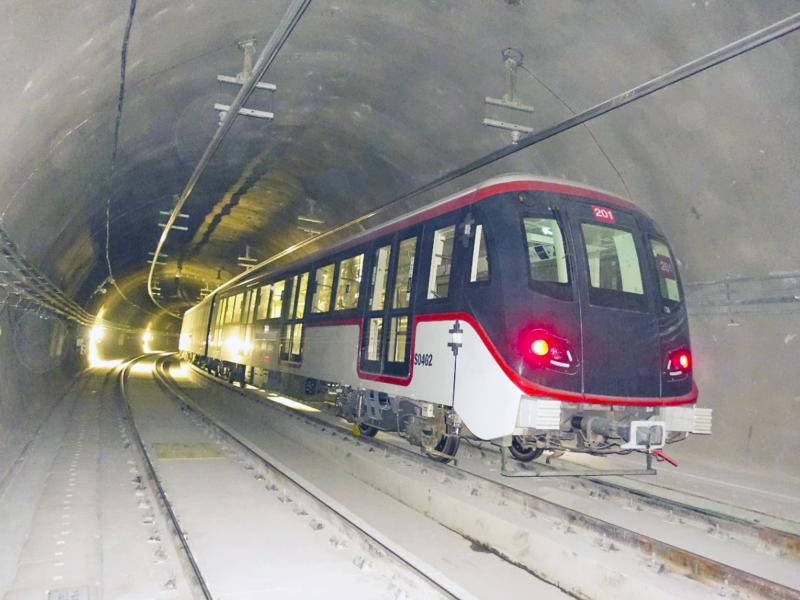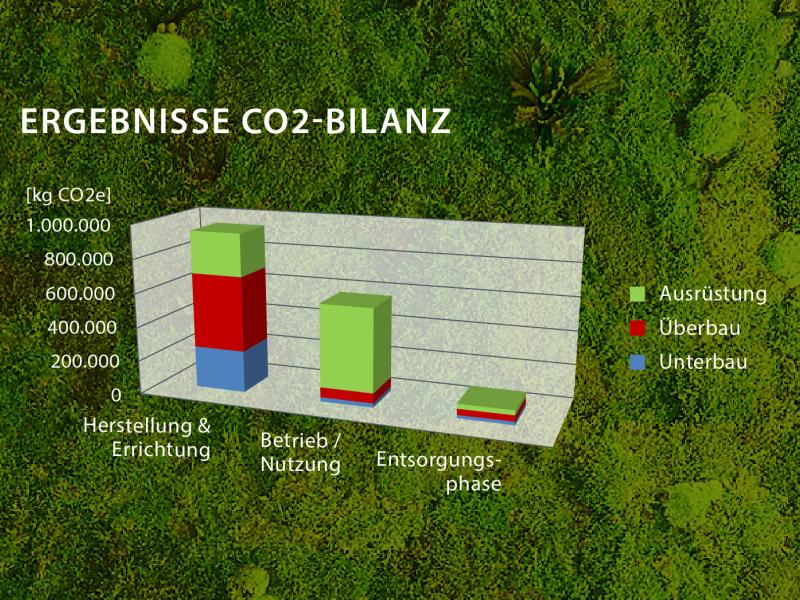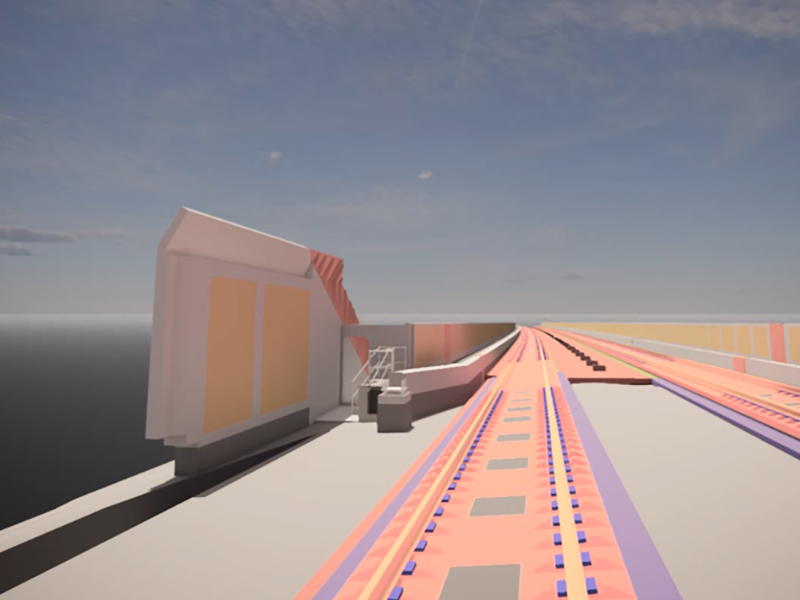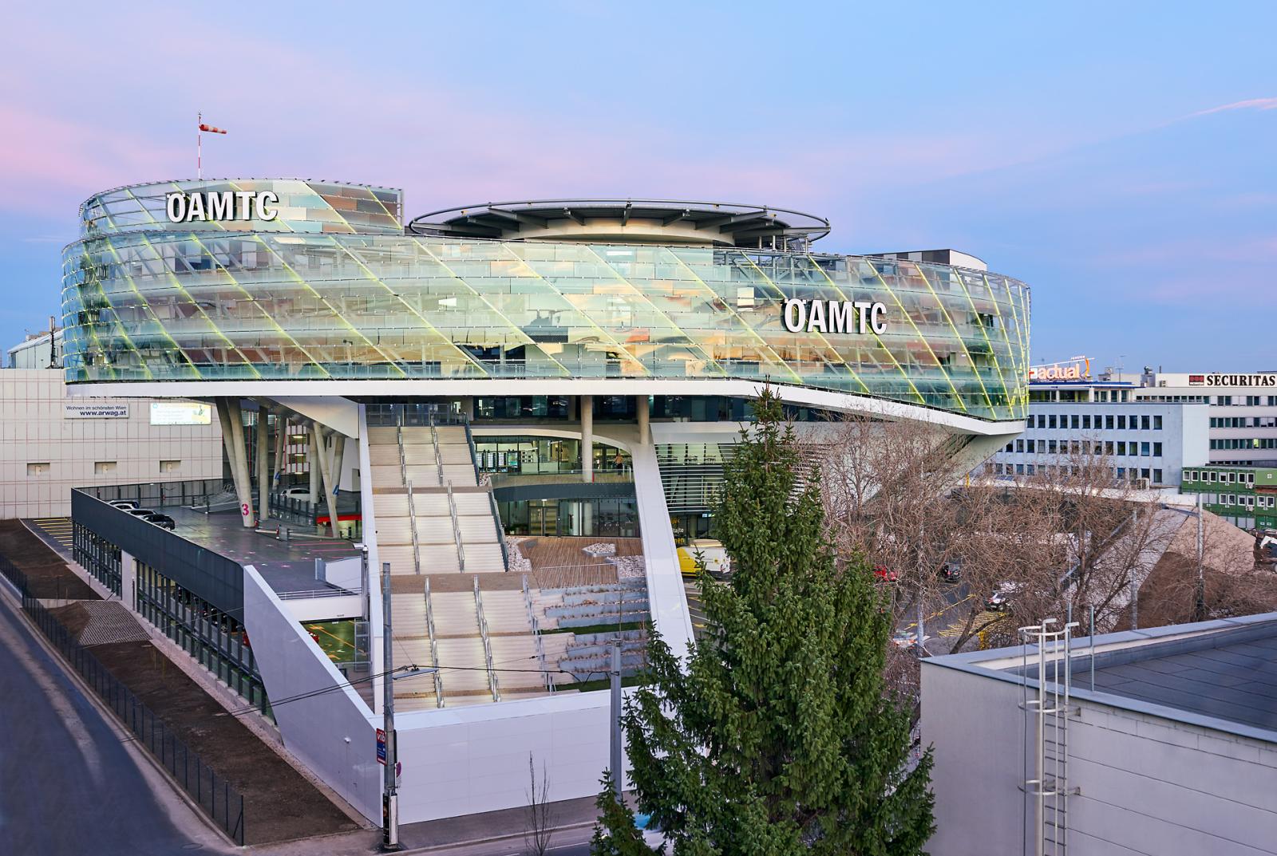
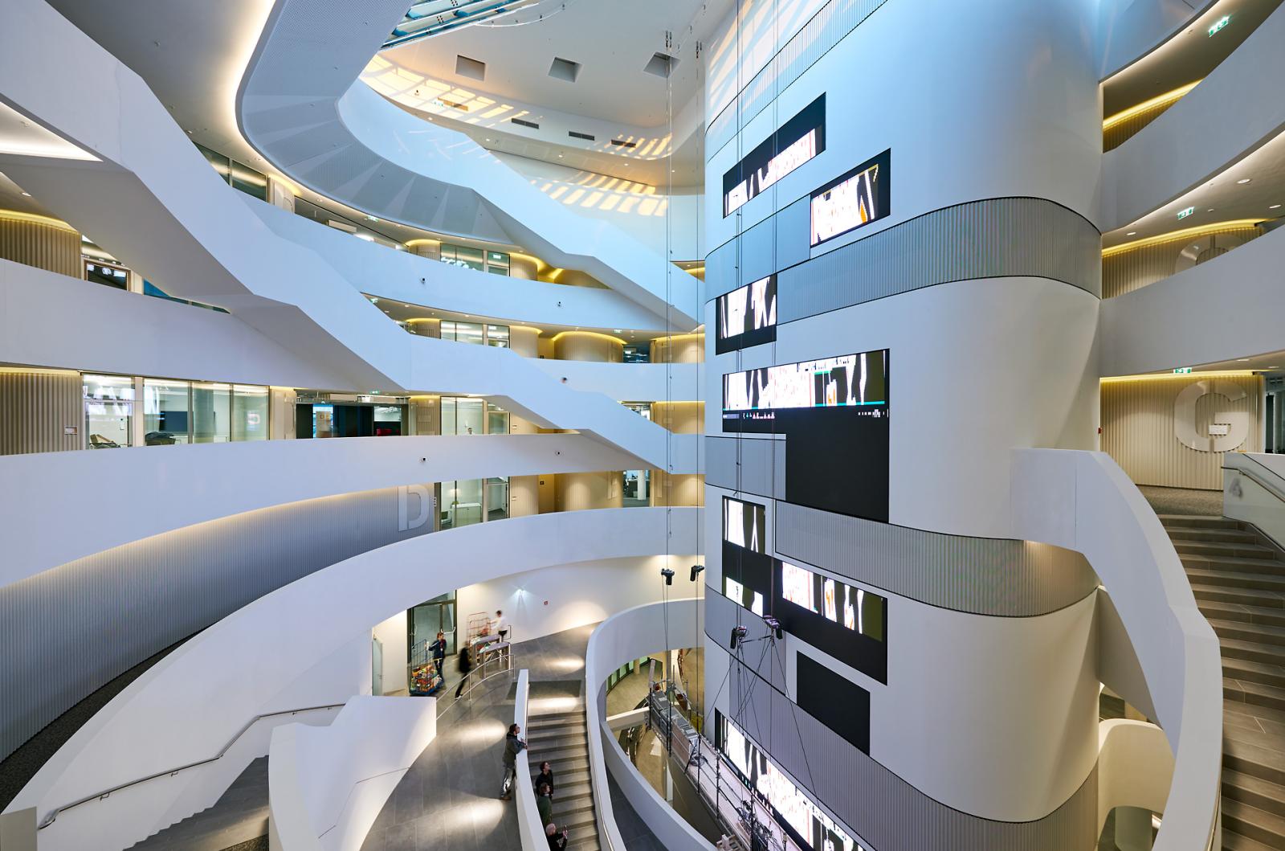
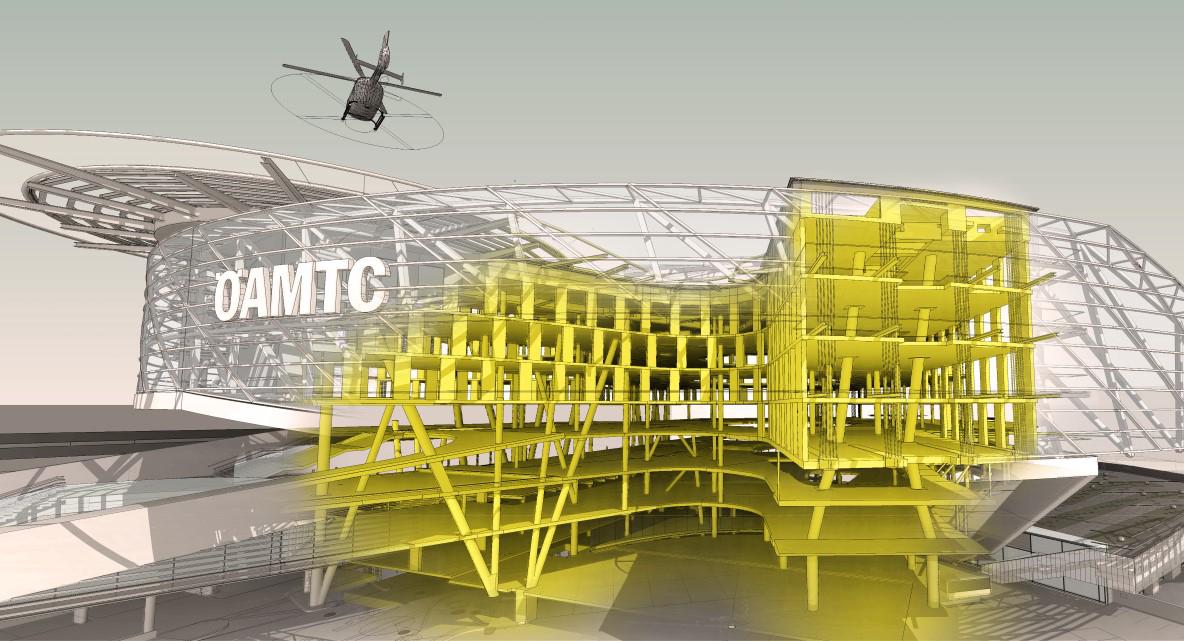
The Mobility Centre in Vienna-Erdberg is the new central service and administration site of ÖAMTC.
The new ÖAMTC headquarters offer a modern working environment for approx. 800 staff members on a gross ground area of 27,000 m².
All programme elements from service workshops to the heliport are available at a single vertical axis, i.e. from the counter to the reception and the event areas up to the big atrium of the offices.
BIM-Technology
For the design of the supporting structure of a building with such a complex geometry it was enormously important to use three-dimensional design already in the early project phases. Thanks to BIM technology it was possible to create a high-quality design and calculation model already in an early project phase.
The building was continuously planned from preliminary design up to detailed structural design with a joint three-dimensional BIM model. Thus, an integrative planning process between all technical disciplines could be carried out and the plans and information could be conventionally exchanged without any loss of time and friction.
The three-dimensional Revit model was not only an instrument for plan presentation but also for planning itself. The project could be handled in a very tight time frame just by consistently using the BIM method.
